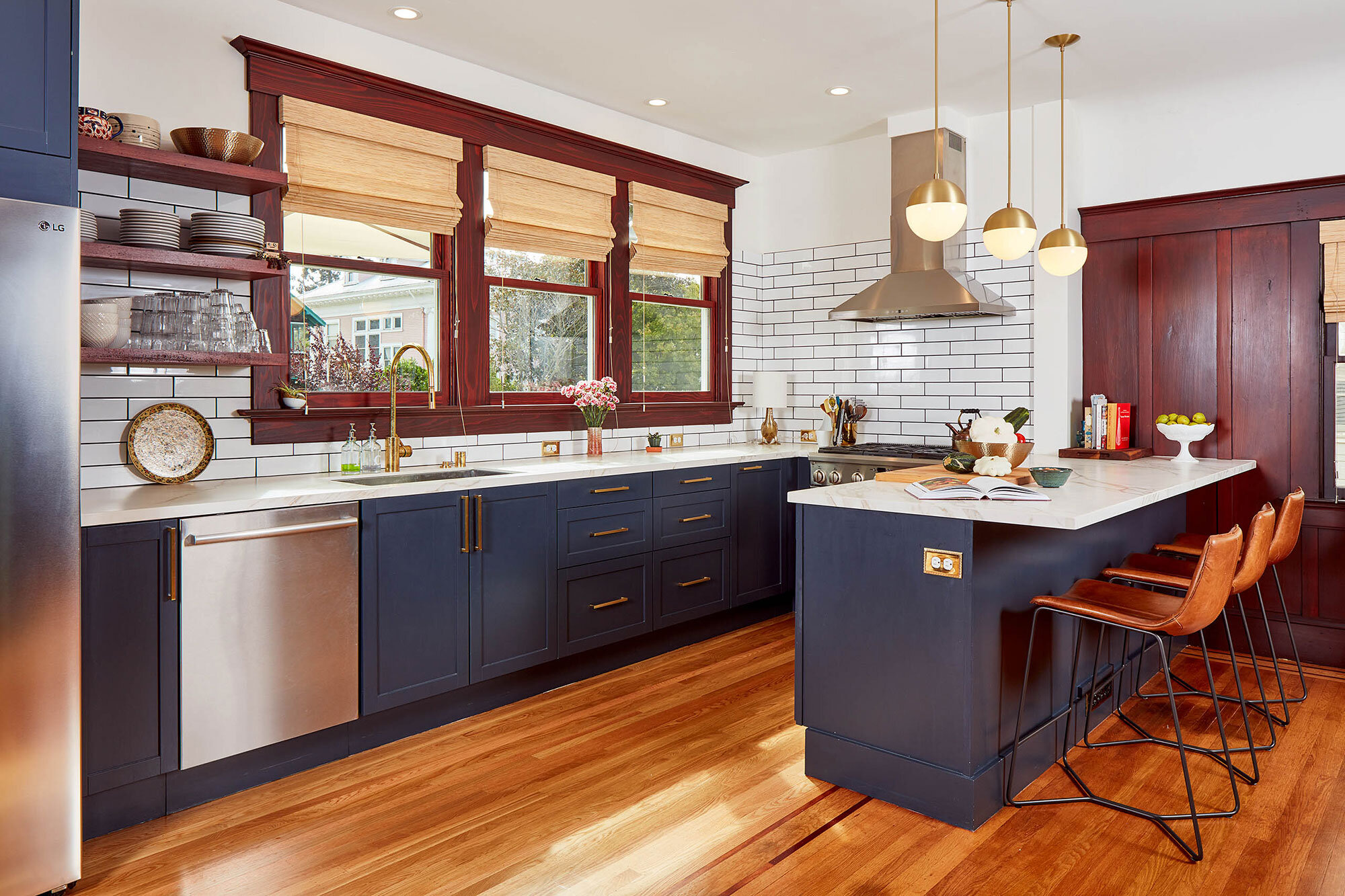
The New Avenue blog
More than decade of content on the things we love: your home
What is the increase in property taxes when building a one-bedroom ADU in Oakland?
Property taxes usually increase by an amount equal to one-half of one percent of the total cost of the project. The main home is not reassessed with the addition of the ADU. Here’s what that means for this Oakland ADU.
What is the increase in property taxes when building an accessory dwelling in Berkeley?
A small ADU like this one costs a total of $250,000. That includes design, permitting, engineering, red tape, all site work, construction, and project administration. As a result of adding an ADU like this, you can expect to see a tax increase of…
Cost to Design, Permit, and Build a One-Bedroom ADU with Home Office in Mountain View, CA
A homeowner in Mountain View asked New Avenue to create a 640-square-foot accessory dwelling that would serve as a comfortable home for a family member. Here’s what the project cost.
Property tax increase when building an accessory dwelling unit in Oakland
Adding an accessory dwelling was a smart move for this Oakland homeowner, who plans to rent the property out. Here’s how much the annual property tax will go up.
Will I have to pay more property taxes if I add an accessory dwelling in Santa Cruz?
A one-bedroom accessory dwelling like this one costs around $400,000 including design, permitting, all site work/engineering, and construction. When adding a “granny flat” or accessory dwelling of this size in Santa Cruz, you’ll a tax increase equal to about one-half of one percent of the full cost of the project. Here’s what that means for this property in Santa Cruz.
Adding a detached office/bedroom in Oakland
These Oakland homeowners wanted to build a detached office/studio that could also be used as a guest room. They also wanted to remodel part of the main home. The existing office would become a bedroom, and the existing half bath/laundry would be upgraded to include a shower. One of their requirements: preserve the property’s beautiful trees and tea house. Here’s the design.
Converting a basement into an apartment or ADU in San Francisco
The basement, which was entirely for storage, makes the perfect place to add an accessory dwelling unit. With a living/dining area, kitchen, bathroom, and patio, this will be a great home for a single person, a couple, or a pair of roommates. Plus, the homeowners don’t have to give up all of their storage. A storage room accessible from the main home is included in the plan.
What is the increase in property taxes when building an accessory dwelling unit in San Bruno?
Considering the amount of money the family will save by building the ADU, the tax increase is quite small. If they move their grandparents into the unit, they’ll save at least $24,000 per year on housing. If they use the space for the immediate household, they’ll save by not moving to a larger, more expensive home (and they’ll get to stay in the neighborhood they love).
Costs & benefits: Converting part of a house to a rental unit in Berkeley, CA
With the incredible strain on California’s housing, home buyers have two key concerns: How they can afford comfortable homes in nice places? and How they can help others (parents, grandparents, adult children, even strangers) with housing…
Water damage with no leak? Here’s how to handle hydrostatic pressure
Moisture problems can happen to anyone, even if there's no obvious leak. New Avenue designer Cindy Lan is currently working with a Bay Area family to convert a garage into a habitable space…
Converting a garage to a guest suite and storage in Berkeley
Many homeowners find that their detached garages could be more useful as something else: a guest suite, a home office, or a rentable accessory dwelling unit (ADU). Here are plans and drawings for one garage conversion project in Berkeley.
Design for a detached office in Oakland
Knowing the value an accessory dwelling can provide, he asked New Avenue to create an accessory structure that could be converted into a full accessory dwelling later. The designer created a 288-square-foot structure with space to add a kitchen and a shower in the future. Here are the drawings.
EXPLORE MORE TAGS
Schedule a free Assessment.
First step:
There’s no commitment, no pressure, no obligation.












