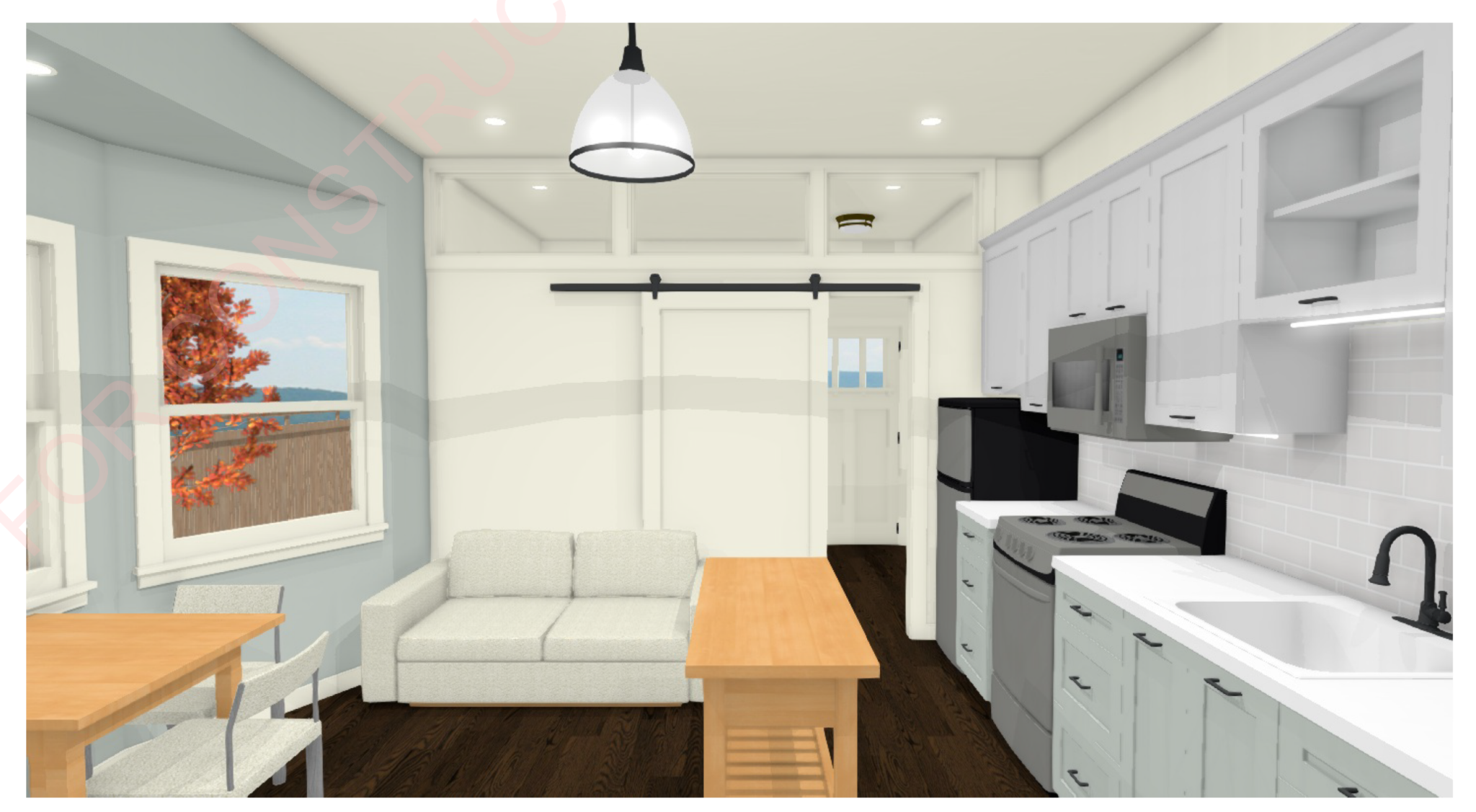Costs & benefits: Converting part of a house to a rental unit in Berkeley, CA
With the incredible strain on California’s housing, home buyers have two key concerns: How they can afford comfortable homes in nice places? and How they can help others (parents, grandparents, adult children, even strangers) with housing.
When one couple toured a four-bedroom, two-bathroom home in Berkeley, they immediately saw its full potential. Built in 1906, the house is absolutely beautiful. It has true character and is in a wonderful neighborhood. The house has two separate entrances, making it the perfect candidate to be split into two units. It’s a five-minute walk to local restaurants, cafes, and shops and there is easy access to the BART train, placing the residents within reach of UC Berkeley and the greater San Francisco Bay Area.
Realizing all of these benefits, the couple decided to buy the home and in order to make it affordable for them, they are planning to remodel half of the first floor into an accessory dwelling unit.
The original first floor plan
The new layout: blue is the rental unit, and yellow is the main home.
The Plan
The homeowners asked New Avenue to come up with a design that would make their main home and the rental unit comfortable. To accommodate this goal, we looked at the existing spaces and thought through how to efficiently carve out some space that would allow both units to have natural light, views, and enough space to feel comfortable.
He carved out the left side of the plans shown above to become a nice one bedroom apartment. The old office gets transformed into a bedroom that is southeast facing and will get morning sun. What was a bedroom becomes an open kitchen and living area. And a small hallway leads back to a renovated bathroom. Altogether, this becomes a beautiful cozy unit that is perfect for a young couple. It is efficient and yet spacious enough to entertain guests. The unit even gets it’s own front deck, providing some extra outdoor living space.
Next door in the main home, the owners have a nice entry way that leads to the living room and dining rooms. The kitchen and breakfast area open out to the backyard and a new bathroom is tucked into an underutilized nook. The staircase takes you to the upstairs bedrooms and bathroom.
This is the view from the main entry to the rental unit. The bedroom area is to the right and the kitchen/living area is straight ahead. A sliding door provides privacy.
As part of the design process we use three dimensional views and renderings to give clients a sense of what their finished space will look and feel like. Below are some renderings of the design for this house transformation and ADU.






The Payoff
Converting part of your home into a revenue generator like this rental unit is a smart idea. It’s a project that pays for itself in a very short amount of time and that will continue to generate income year after year.
Projects like this can be estimated to cost around $200,000. A $200,000 loan at 4% interest for 20 years is about $1,200 per month. Meanwhile an accessory dwelling unit like this one could rent for $2,500. That is a net gain of around $1,300 per month. This could provide passive income so you can pay down your mortgage, spend more time traveling the world, or potentially save for an early retirement.
An ADU like this one certainly has its financial benefits, but that’s not all these homeowners will gain. While they have decided to rent out their additional unit, it could have many other uses. They could use it for family if they need a place to live or stay while visiting. In fact, some of our clients choose to live in their ADUs and move family into the main home.
We are so excited for these homeowners. Like many of our other clients, they’re helping to solve the housing crisis while making their property work for them.


