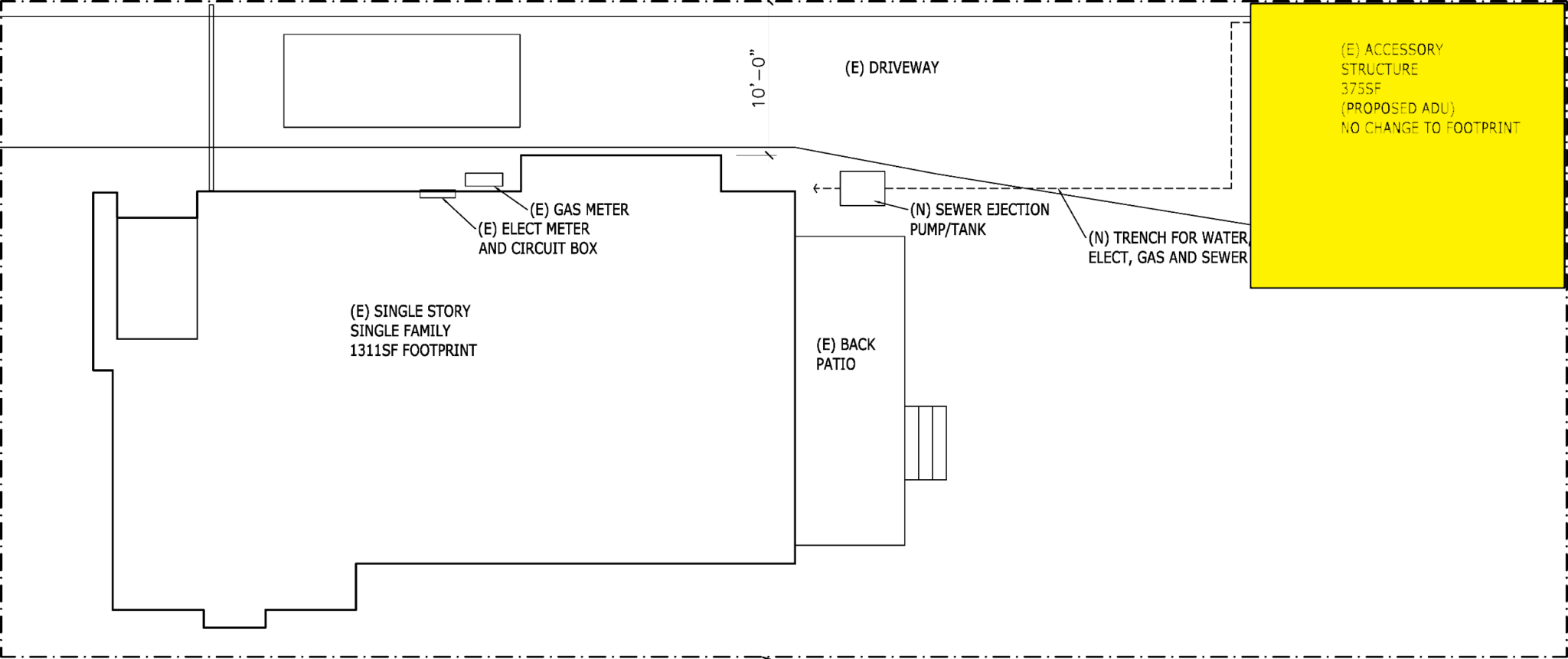Cost to convert a garage into an accessory dwelling unit in Berkeley, CA
A Berkeley homeowner came to New Avenue hoping to convert his accessory structure into an accessory dwelling unit. If he could add a kitchen and bathroom, he could rent the unit out and get monthly passive income. This would help him pay off the mortgage on his property quicker and be able to retire early.
What’s the difference between an accessory structure and an accessory dwelling?
As a place where people can live, an accessory dwelling unit includes a kitchen and bathroom. When properly permitted, it has been inspected for safety, meets the codes for living space, and can be legally rented out. Many homes have an accessory building such as a shed, detached garage, storage building, or greenhouse, however these are not permitted as living space. These structures thus cannot legally be rented out as homes without bringing them up to code and permitting them as an ADU.
Can you convert a shed, garage, etc. into a rental unit?
In many cases, an accessory structure can be converted into an accessory dwelling unit, although sometimes the entire structure must be demolished. When that happens, the slab and old foundation may be usable for a new structure. Other times, the homeowner may want an ADU with a completely different footprint, so we start from scratch.
Here’s what we did with this Berkeley home.
In the case of this Berkeley home, the accessory structure was in good condition and the homeowner wanted the ADU to have the same footprint (that is, fit into the exact same space on the lot). New Avenue’s design professional created a plan that would use the existing exterior walls and foundation.
The design adds a kitchen and full bathroom to the unit. In addition, the unit will get a new roof, new shear walls to address seismic forces, new lighting, new heating, and new windows.
When construction is complete, the owner will be able to rent this unit out and make a nice return on their investment.
This is a layout of the lot. The yellow portion is the accessory structure that we converted into an ADU.
Here’s what the ADU will look like from the outside once it’s complete.
This is the floor plan for the new accessory dwelling unit.
The budget for design, permitting and construction of this project was $266,099.46. It is important to note that it isn’t always cheaper to renovate an old structure compared with building new. Working within existing conditions can be challenging and typically these older structures need a lot of work to bring them up to today’s standards. In fact, we typically recommend doing new construction as it allows you to adjust the design of the ADU to be exactly what you want and we can be flexible with the size, layout, and how it is placed on your property.



