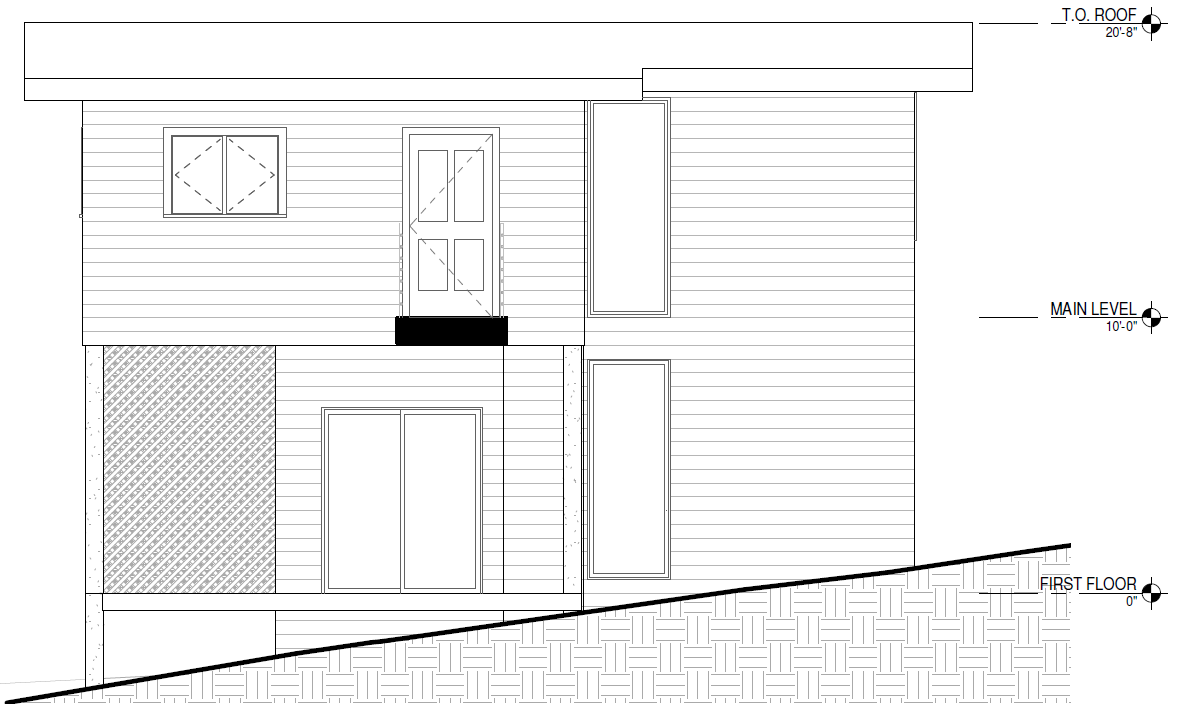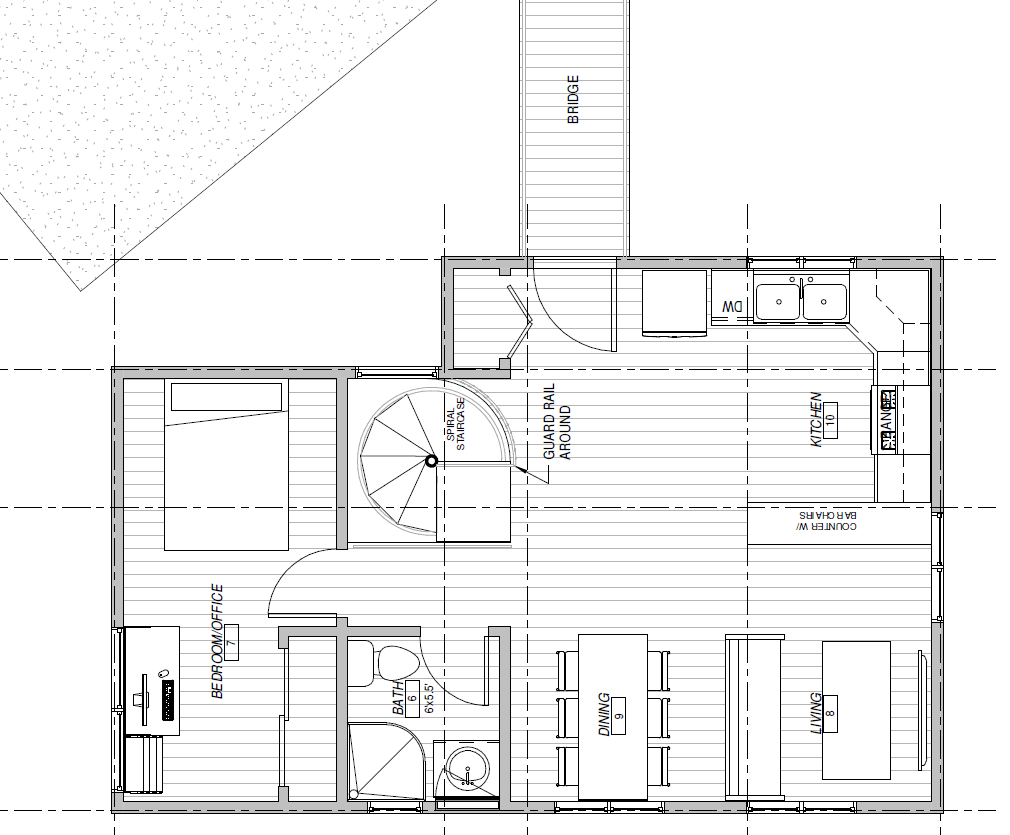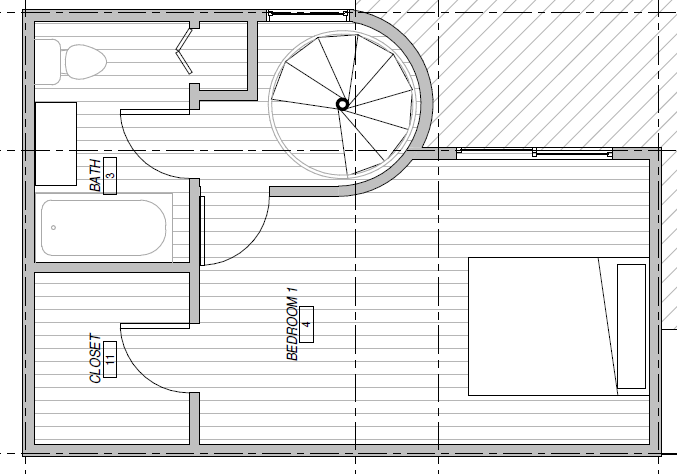Building a custom home on a hillside in Oakland
The owner of a hillside lot in Oakland asked us to create a custom home that would take advantage of the property’s beautiful views. Here’s the design for that home.
The black bar below the door in the image above represents a bridge leading out and down to the driveway. The main entrance will be the top floor of this home.
The top floor, which is the main floor, includes a kitchen, a living area, a dining area, a bathroom, and a room that can be used as a bedroom, an office, or both.
The bottom floor, which can be reached via a spiral staircase, includes a bedroom with a large closet, a full bathroom, and sliding-door access to a patio.
At 865 square feet, this custom home will be perfect for a single resident, a couple, a family, or a group of roommates. The owners can use it for themselves, for their family, or as a rental home. If the owner rents this property out, they could bring in $3,000 per month in rental income.
How to get started building a custom home in the San Francisco Bay Area
To get your project started, just click below to schedule your free planning call or fill out our online form. We’ll answer all your questions and help you get stared building your own custom home, accessory dwelling, addition, or remodel. We work to bring sustainability, freedom, and connection to our clients’ lives by creating homes that will serve them for life.
New Avenue is a turnkey solution for anyone who wants to transform their property. With over 12 years in the industry, we provide the most reliable quotes and deliver the most comprehensive service. Our turnkey pricing includes team creation, design, engineering, permitting, construction, project administration, and full use of our proprietary app to keep everything organized. Our carefully honed process limits surprises and keeps your project running smoothly.



