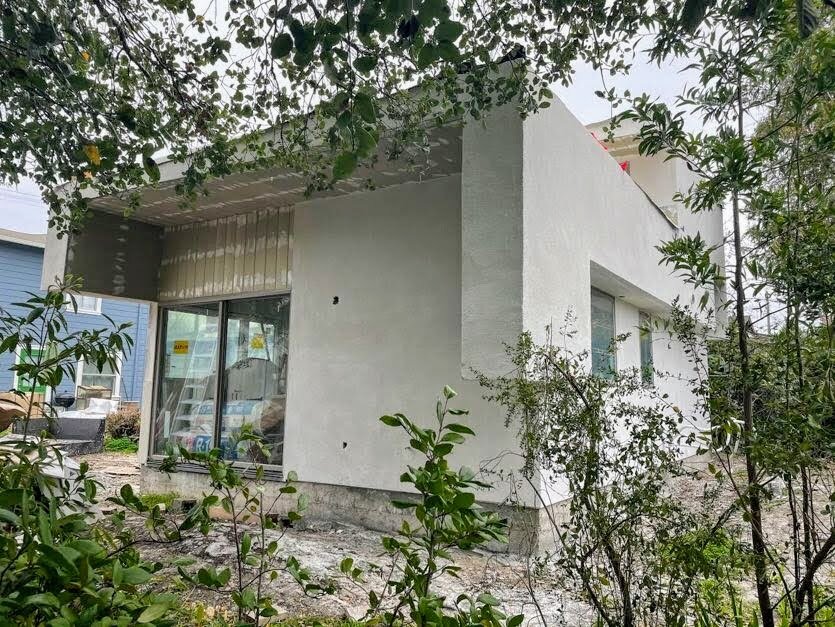Every love is a work in progress
Designed by an architecture professor, this all-electric home has a design rooted in the 1920s.
A New Avenue architect designed this beautiful ADU for a client in Berkeley. Living in a 70-year-old house, the homeowners decided to add an accessory dwelling that they could use for their parents, for their children, or as a rental. Another option was for the homeowners to move in themselves, allowing their family members to use the main home.
Here’s the story behind this incredible design.
When the designer began designing for these clients, he listened to their needs and presented several ideas:
Ultimately, the homeowners chose “The Schindler” (top left, above), which the designer named for architect Rudolph Schindler because of its resemblance to his iconic designs of the 1920s and 30s.
As the architect and homeowners worked together on the project, the ADU evolved toward a more expressive design.
The owners recognized that this house was going to be a part of their family a long time—possibly for generations. So they decided to make sure they got what they wanted by adding a 70-square-foot loft with clerestory windows. The move added expense to the project because the ADU would require two levels of roof and additional waterproofing, but it was possible thanks to the savings the architect worked in elsewhere.
The designer worked with the clients to stay within their budget, using rectangular shapes, standard-sized windows, Douglas fir finishes, and a polished concrete floor. These are all options that look amazing without bringing additional costs into the budget.
The designer worked to pack as much space as possible into the ADU. Knowing that the state laws were changing, he delayed permitting for two months so the homeowners could have an extra two feet of height on their ADU. He incorporated a spacious bedroom and an attic that would provide plenty of storage space.
To maximize the usable space on the ground floor, the designer stacked the washer/dryer and a heat-pump water heater in a single column.
Built to be all-electric, to make efficient use of climate control, and to produce all its own energy, this home is a model of sustainable design.
To connect with New Avenue’s incredible design professionals, schedule a free call today. We’ll answer your questions and help you get started on transforming your property into the home you want it to be.







