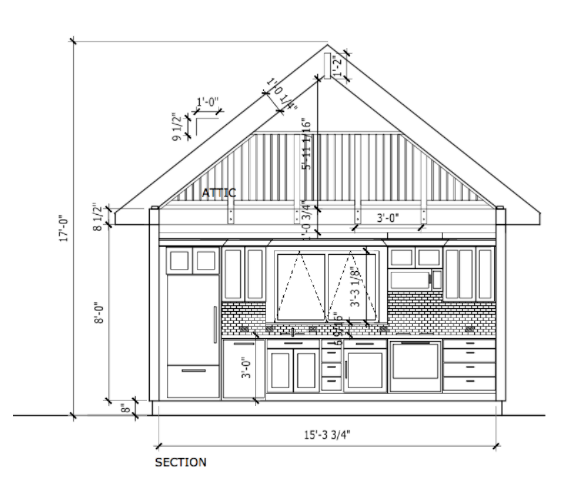How tall can my guest house or accessory dwelling unit be?
It depends on where you are but 18 feet or greater is ideal!
The City of Berkeley is currently updating their accessory dwelling codes and height is an issue that is being reviewed. Many cities struggle with this. This is a summary of what you get for 16′ vs. 17′
Each jurisdiction has their own ways of calculating the height of a building. In Berkeley, to calculate the maximum height you measure the height of a building from the soil to the peak of the roof.
An 18′ tall design the foundation is 1 foot, the first floor is 8 feet, a second floor is 7 feet, the floor between the two is 1 foot thick and the roof is 1 foot thick. That adds up to 18′ total. You get a decent second floor with a 7 foot height at the peak in this design.
In the 17′ tall design below you can see that the peak of the upper floor is 5’11”. This design is for a guy who is 6’8, so we have a major design flaw forced on us by the height limitation.
In the seconds design, shown below, we were constrained to a 16′ height.
The owner here insisted on an above ground crawl space despite all of the benefits a slab on grade would bring - especially increasing the interior heights. In this design, the foundation is 1.5 feet. The ground floor height is 7 feet 6 inches. The floor thickness between the two floors is almost 1 foot, the upper floor is 5 feet 1 inch and the roof is one foot thick. 1.5+7.5+1+5+1 = 16 feet total height.
It is obviously not ideal to have a 7 foot 6 inch main floor ceiling height and the attic space is not great with only 5’-1” clear in the center. Using a slab on grade could have increased the main floor ceiling height to 8’ and the attic space to maybe 5’-6.” These are the ways the design team and listing to their recommendations can create tremendous value and make your projects better in the end.


