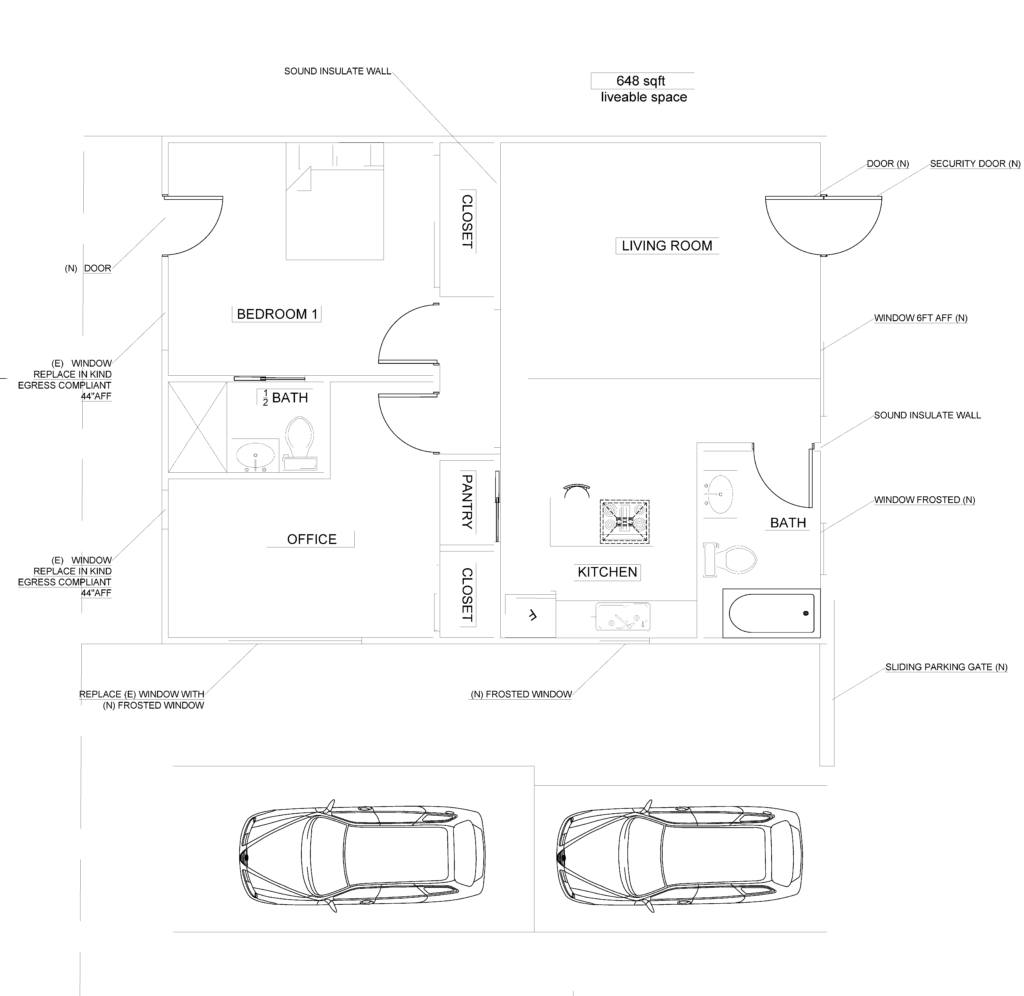Design cost to remodel an accessory dwelling in Alameda
A homeowner in Alameda approached New Avenue for help in remodeling her existing accessory dwelling unit. The unit was a converted garage and included two bedrooms, a kitchen, and one bathroom.
A New Avenue design professional worked with the city to obtain the necessary permits. The design professional created plans to remodel the accessory dwelling, adding a half bath and remodeling the existing kitchen and full bathroom. The structure was also brought up to code.
The remodel included upgrades such as a sound-insulated wall between the living room and bedroom and new windows to improve the lighting and promote energy efficiency.
The image above shows the existing floorplan of the accessory dwelling unit.
This image shows the proposed floorplan with changes designed by a New Avenue design professional.
The design and permitting costs for this project came to $20,249.84 at the time of design. In 2020, this design and permitting budget would be $23,290. You can view the complete design budget below.



